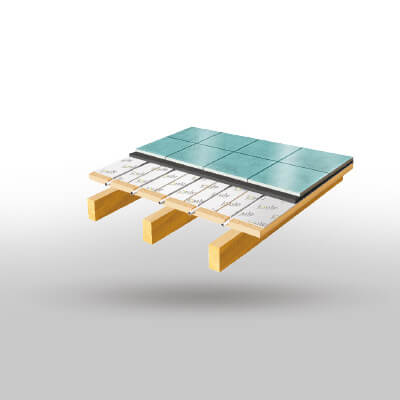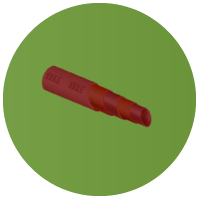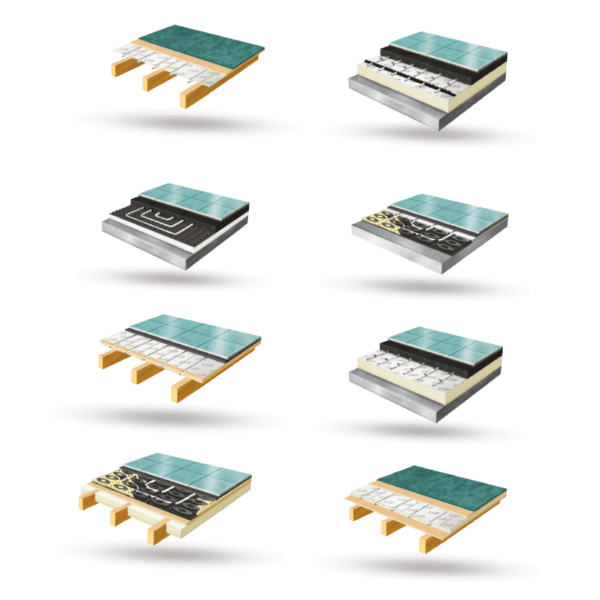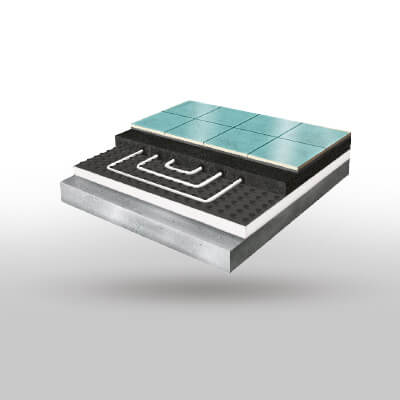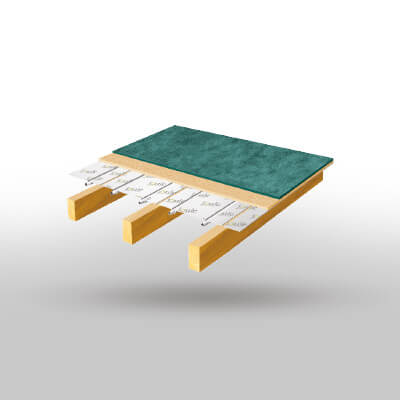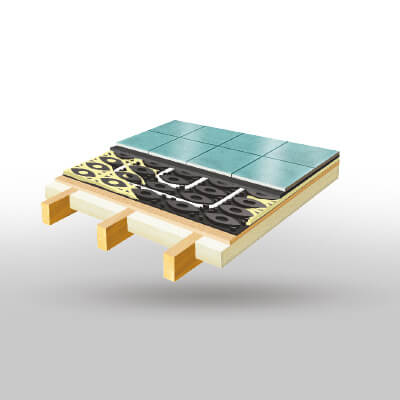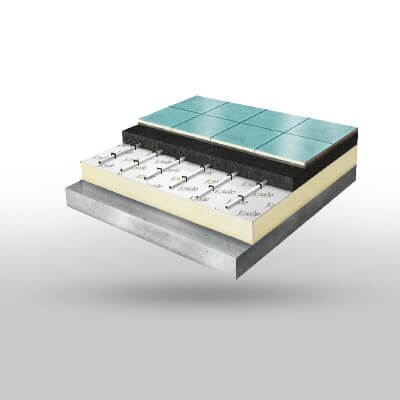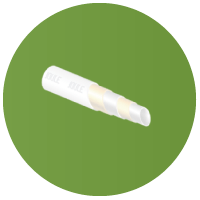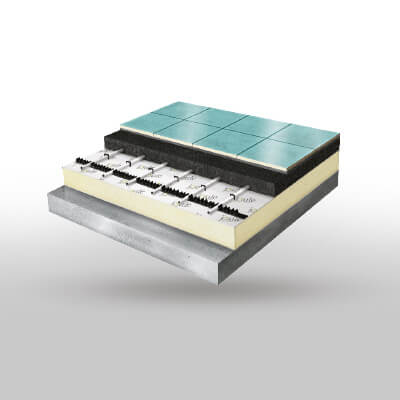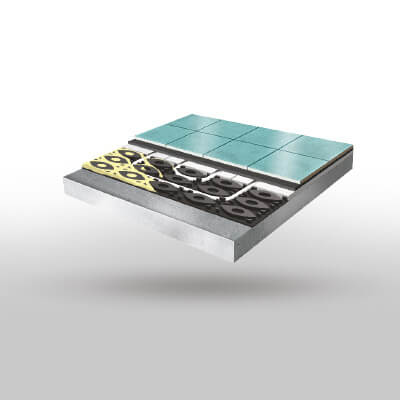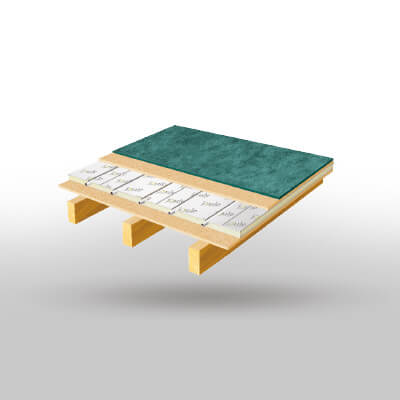If you are looking at getting underfloor heating for your property, many different types of underfloor fixing methods are available depending on your property’s footprint and area sizes. Whether it be a new build, pre-existing dwelling, or substantial renovation project. Also if you are looking to get underfloor heating not just on the ground floor but potentially on the second and third floor of your property.
At Joule we have all the fixing methods you will need for getting the right underfloor heating installation for your property, including screed, suspended floors, and overlay fixing methods.
Please see below all the different fixing methods we can supply.
